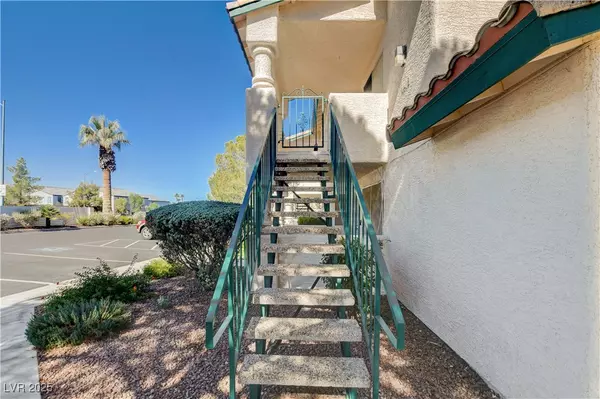
2 Beds
2 Baths
912 SqFt
2 Beds
2 Baths
912 SqFt
Key Details
Property Type Condo
Sub Type Condominium
Listing Status Active
Purchase Type For Sale
Square Footage 912 sqft
Price per Sqft $218
Subdivision Rock Spgs Vista-Unit 7
MLS Listing ID 2733001
Style One Story
Bedrooms 2
Full Baths 2
Construction Status Resale
HOA Fees $210/mo
HOA Y/N Yes
Year Built 1992
Annual Tax Amount $1,021
Lot Size 912 Sqft
Property Sub-Type Condominium
Property Description
Location
State NV
County Clark
Community Pool
Zoning Single Family
Direction ~ From Summerlin Pkwy and Buffalo ~ Exit North on Buffalo ~ West on Vegas Dr. ~ South on Cimmaro Rd ~ East on Terrace Rock Way ~ South on Oak Rock ~
Interior
Interior Features Bedroom on Main Level, Ceiling Fan(s), Window Treatments
Heating Central, Electric
Cooling Central Air, Electric
Flooring Tile
Fireplaces Number 1
Fireplaces Type Living Room, Wood Burning
Furnishings Unfurnished
Fireplace Yes
Window Features Blinds
Appliance Dryer, Dishwasher, Electric Range, Disposal, Microwave, Refrigerator, Washer
Laundry Electric Dryer Hookup, Laundry Closet
Exterior
Exterior Feature Porch
Parking Features Assigned, Covered, Detached Carport
Carport Spaces 1
Fence None
Pool Community
Community Features Pool
Utilities Available Underground Utilities
Amenities Available Pool, Spa/Hot Tub
Water Access Desc Public
Roof Type Tile
Porch Porch
Garage No
Private Pool No
Building
Lot Description None
Faces West
Story 1
Sewer Public Sewer
Water Public
Construction Status Resale
Schools
Elementary Schools Katz, Edythe & Lloyd, Katz, Edythe & Lloyd
Middle Schools Johnston Carroll
High Schools Palo Verde
Others
HOA Name Rock Springs Vista
HOA Fee Include Association Management,Maintenance Grounds
Senior Community No
Tax ID 138-28-510-155
Acceptable Financing Cash, Conventional, FHA, VA Loan
Listing Terms Cash, Conventional, FHA, VA Loan
Virtual Tour https://www.propertypanorama.com/instaview/las/2733001






