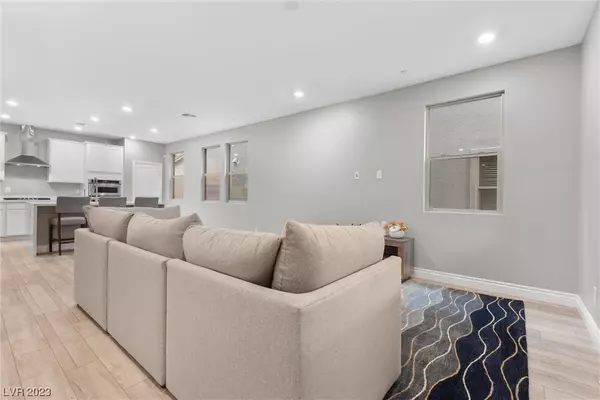$510,000
$510,000
For more information regarding the value of a property, please contact us for a free consultation.
3 Beds
3 Baths
1,860 SqFt
SOLD DATE : 05/16/2024
Key Details
Sold Price $510,000
Property Type Townhouse
Sub Type Townhouse
Listing Status Sold
Purchase Type For Sale
Square Footage 1,860 sqft
Price per Sqft $274
Subdivision Summerlin Village 21 Parcel J - Ascent
MLS Listing ID 2541927
Sold Date 05/16/24
Style Two Story
Bedrooms 3
Full Baths 1
Half Baths 1
Three Quarter Bath 1
Construction Status Good Condition,Resale
HOA Fees $347/mo
HOA Y/N Yes
Year Built 2021
Annual Tax Amount $4,539
Lot Size 2,613 Sqft
Acres 0.06
Property Sub-Type Townhouse
Property Description
Welcome to Ascent nestled in the RedPoint Village of Summerlin. Pristine Townhome in a highly desirable location within Ascent has many upgrades with Brand Names: Kohler, KitchenAid, Whirlpool & Moen. 9' ceilings, luxury vinyl flooring, extra recessed lighting, neutral paint tones, Pewter wrought iron stair railing & additional electrical prewire for ceiling fan & mounted TV. Gourmet Kitchen is ready for entertaining-large island w/quartz counters & waterfall edge, deep Kohler sink with Moen pull out faucet. 42" Shaker white cabinets & Pantry offer great storage. Stainless Whirlpool 5 burner cooktop, Canopy Hood & Dishwasher included. KitchenAid Microwave & Wall Oven looks brand new. Dual Water Softener system w/Reverse Osmosis has the best tasting water in Vegas! Master Bathroom has oversized walk in Shower & Double Sinks. Large secondary bedrooms & loft upstairs. Hall bath with Double Sinks. Carpet is like new. Relax & enjoy the views off the balcony or Front Covered Porch!
Location
State NV
County Clark
Zoning Multi-Family
Direction 215 N TO FAR HILLS AVE, L ON FAR HILLS, R on CARRIAGE HILL, L ON KINDLE CORNER, L ON OAK SUMMITT, RIGHT ON ALPINE COVE, LEFT ON SONOMA RANGE DR. PARK IN GUEST PARKING
Interior
Interior Features None
Heating Central, Gas
Cooling Central Air, Electric
Flooring Carpet, Luxury Vinyl Plank, Porcelain Tile, Tile
Furnishings Unfurnished
Fireplace No
Appliance Built-In Electric Oven, Dryer, Dishwasher, ENERGY STAR Qualified Appliances, Gas Cooktop, Disposal, Gas Water Heater, Microwave, Water Softener Owned, Tankless Water Heater, Water Purifier, Washer
Laundry Gas Dryer Hookup, Main Level, Laundry Room
Exterior
Exterior Feature Balcony, Patio
Parking Features Attached, Garage, Garage Door Opener, Inside Entrance, Private, Guest
Garage Spaces 2.0
Fence Front Yard, Wrought Iron
Utilities Available Underground Utilities
View Y/N Yes
Water Access Desc Public
View Park/Greenbelt, Mountain(s)
Roof Type Tile
Porch Balcony, Covered, Patio
Garage Yes
Private Pool No
Building
Lot Description Desert Landscaping, Landscaped, < 1/4 Acre
Faces West
Story 2
Sewer Public Sewer
Water Public
Construction Status Good Condition,Resale
Schools
Elementary Schools Givens, Linda Rankin, Givens, Linda Rankin
Middle Schools Becker
High Schools Palo Verde
Others
HOA Name Ascent/SummerlinWest
HOA Fee Include Association Management,Maintenance Grounds,Reserve Fund
Senior Community No
Tax ID 137-26-115-057
Ownership Townhouse
Acceptable Financing Cash, Conventional, VA Loan
Listing Terms Cash, Conventional, VA Loan
Financing FHA
Read Less Info
Want to know what your home might be worth? Contact us for a FREE valuation!

Our team is ready to help you sell your home for the highest possible price ASAP

Copyright 2025 of the Las Vegas REALTORS®. All rights reserved.
Bought with Sasha Terry LPT Realty, LLC





